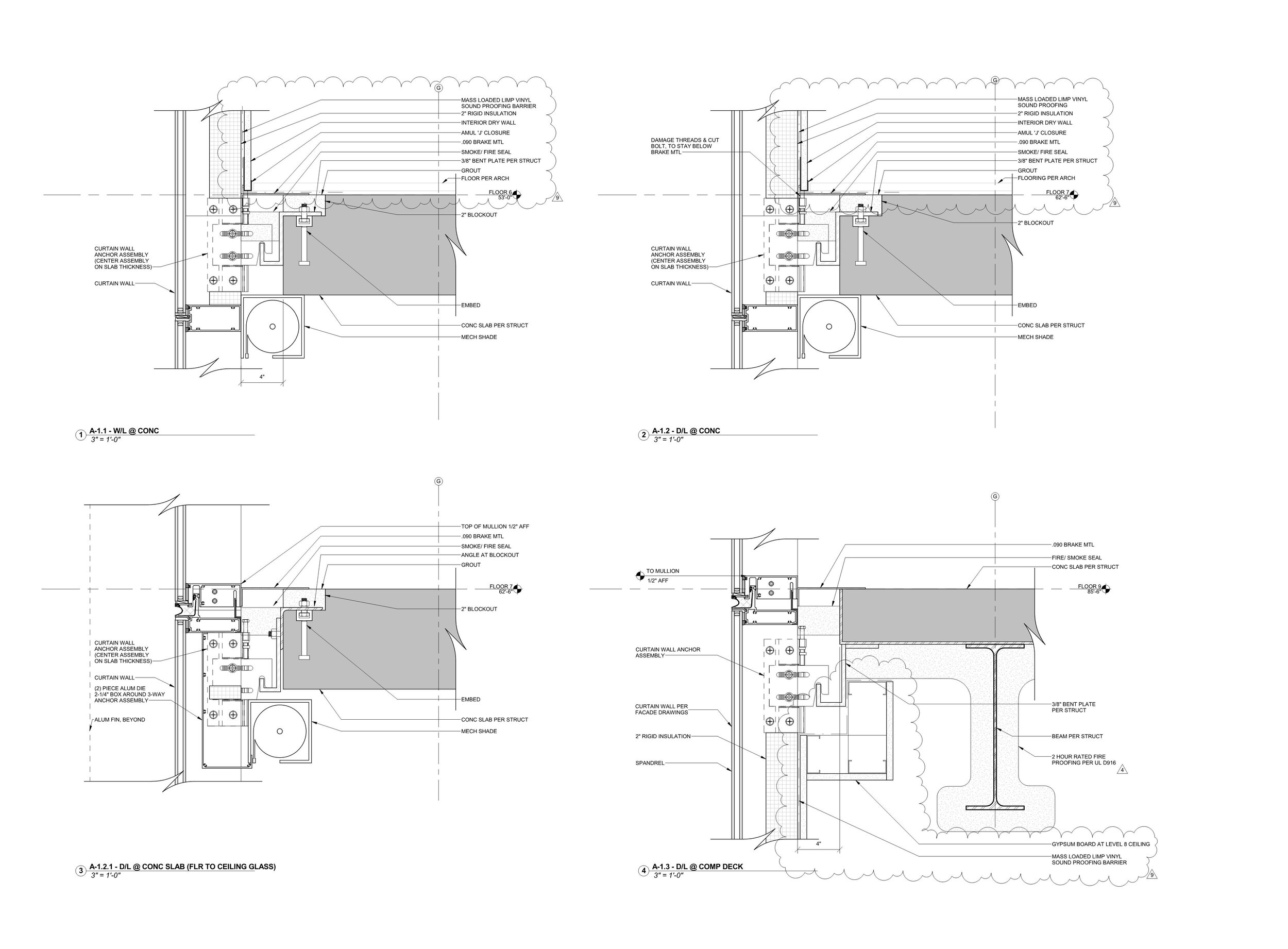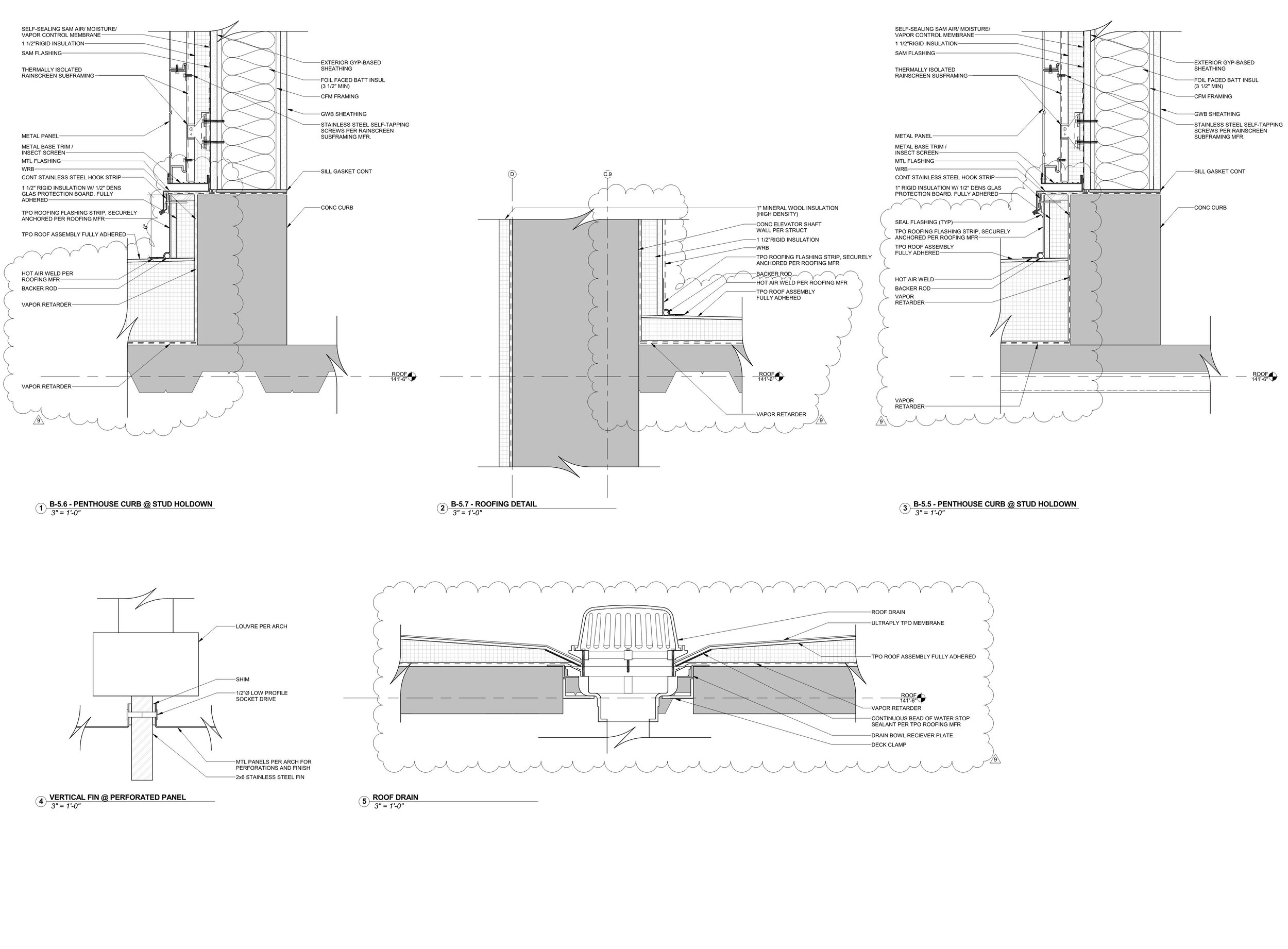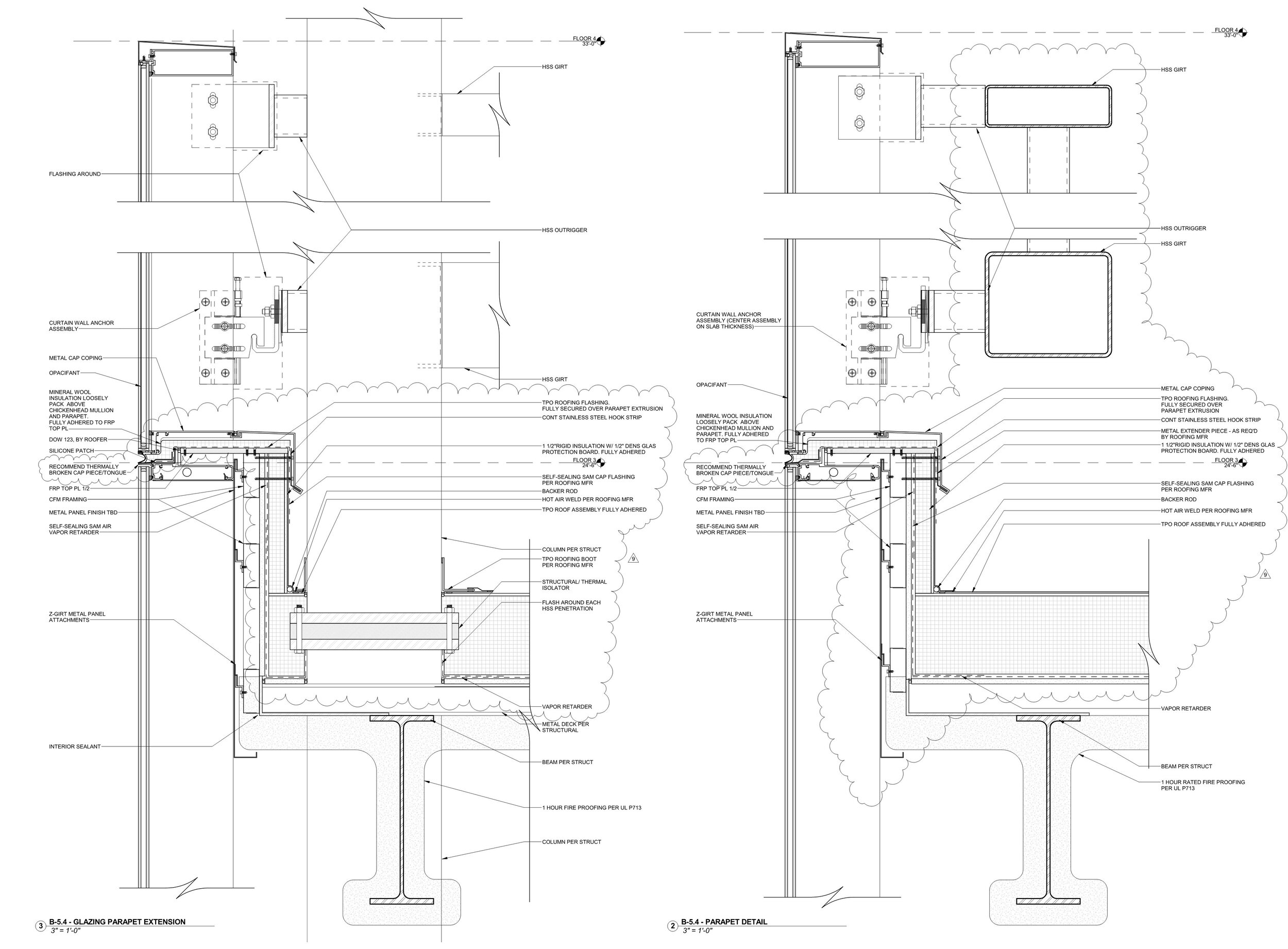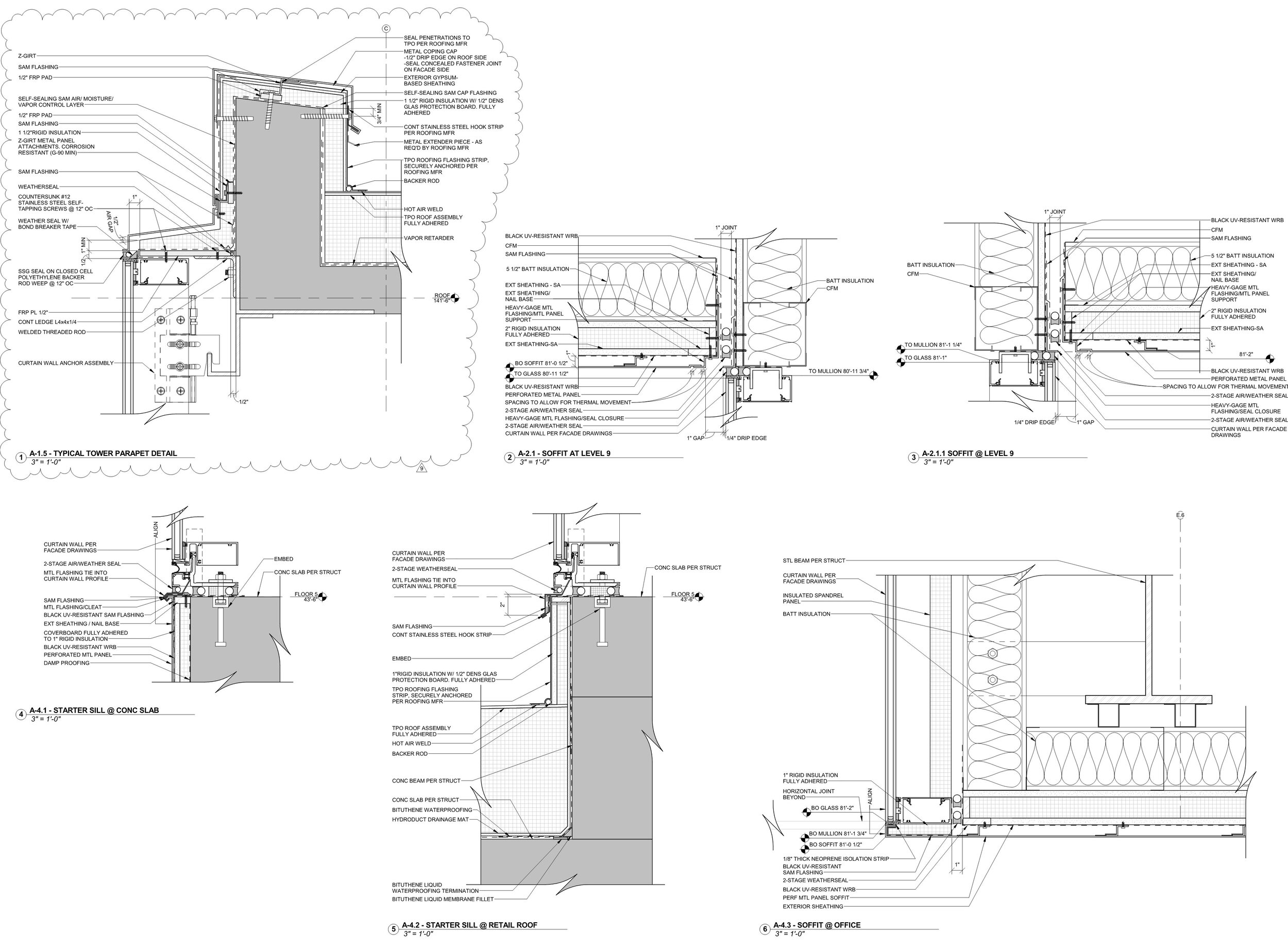UNION TOWER WEST | PORTMAN ARCHITECTS
Architect & Client: Portman Architects
Role: Façade Design & Consulting* (Studio NYL)
Location: Denver, Colorado
Completed: 2017
Project description: Union Tower West is situated within the downtown core of Denver, adjacent to Union Station. The project site results in an undulating overall building mass and various wings. The building is split into two base occupancies; the lower levels are the Indigo Hotel and the upper stories are offices.
The façade system integrates exterior vertical fins that penetrate the typical unitized system on the southern elevations facing Union Station. The ground level glazing system is a ladder assembly with cassette glazing which encloses the restaurant, lobbies, and other amenity areas within the building.
The opaque areas are a traditional rainscreen assembly with painted metal panel as finish material and perforated screens at the garage elevations. As an integrated member of the design team, we worked with Portman Architects in developing the detailing for all the various enclosure systems. We also performed full service construction administration of the projects façade system for the architect who is based in Atlanta, Georgia.
*All work shown above was completed by Alex Worden while at Studio NYL
















