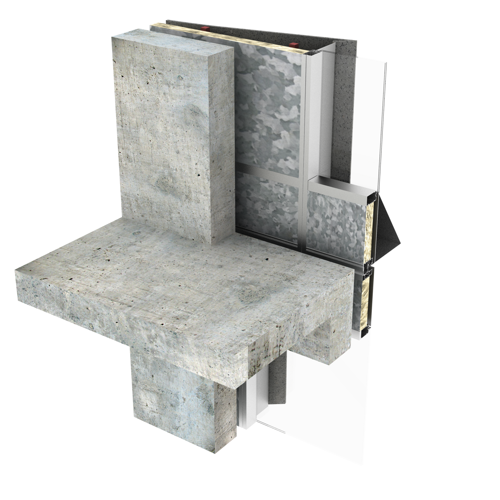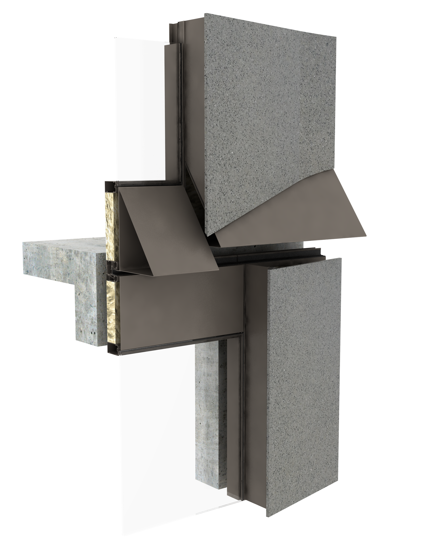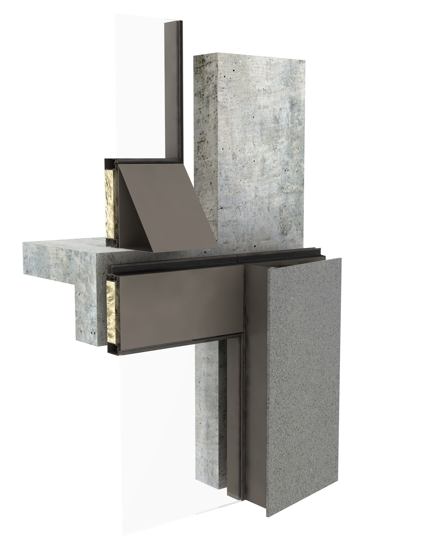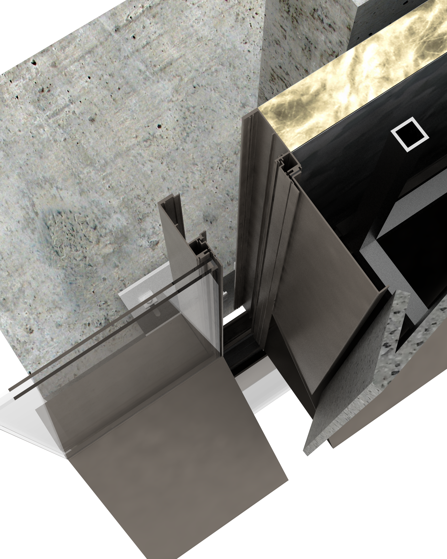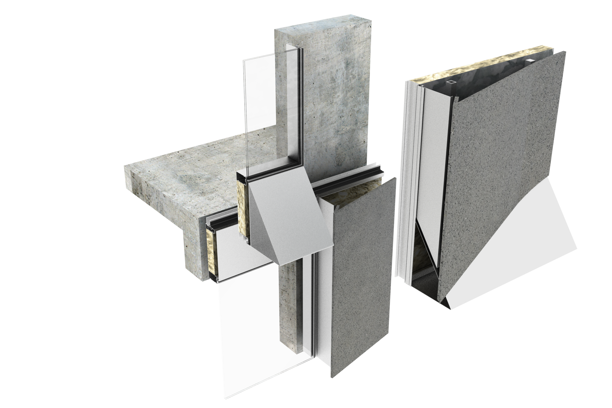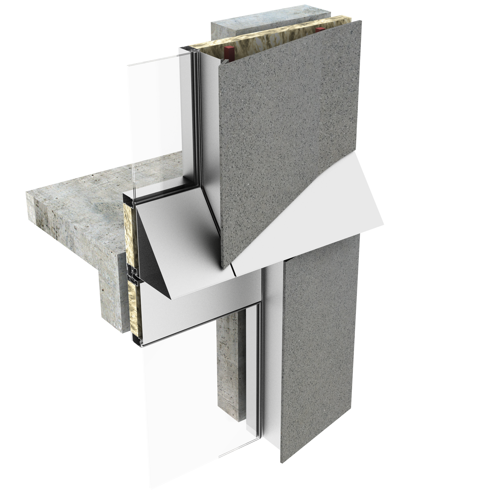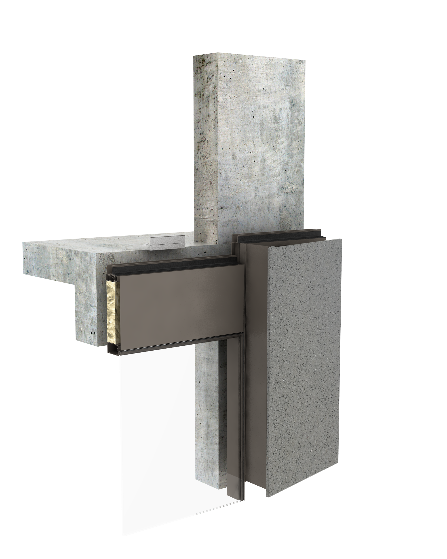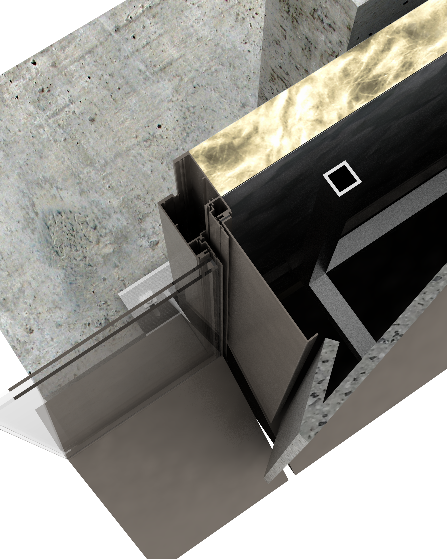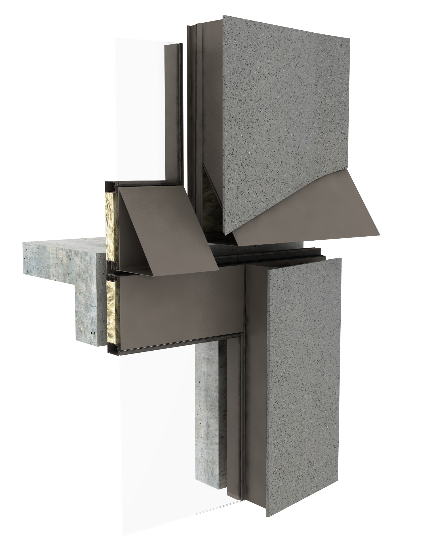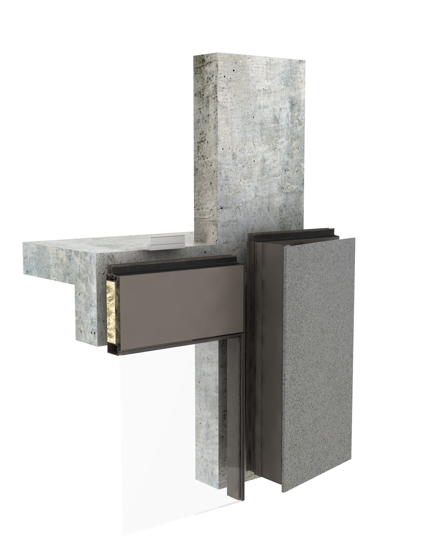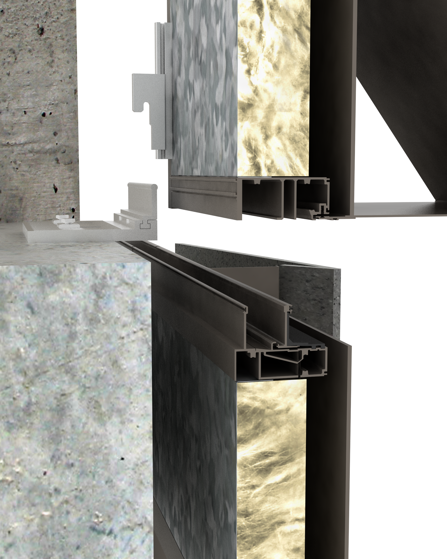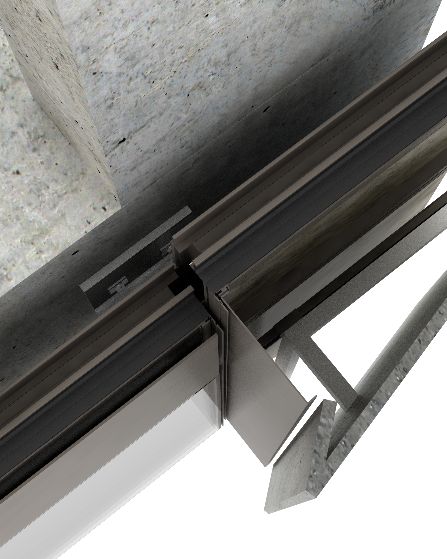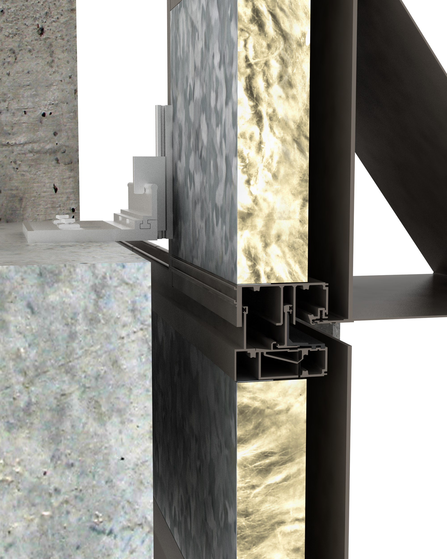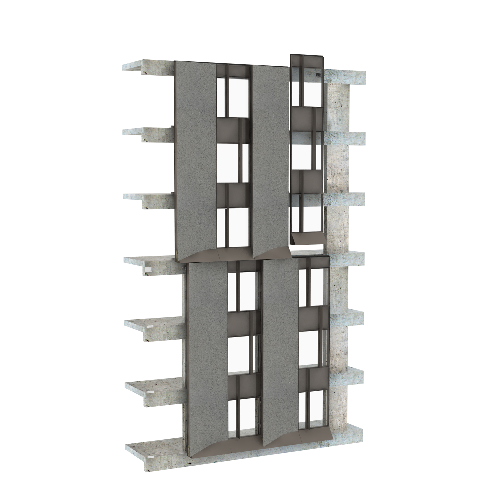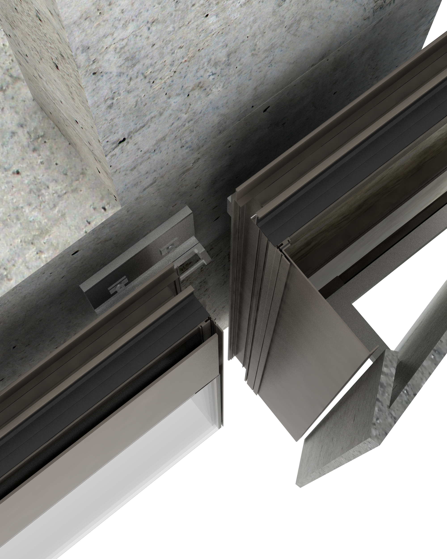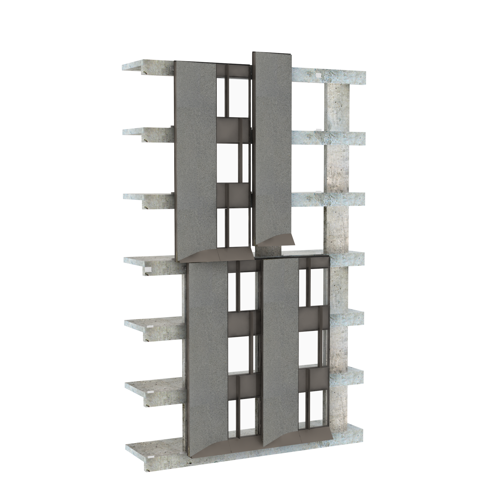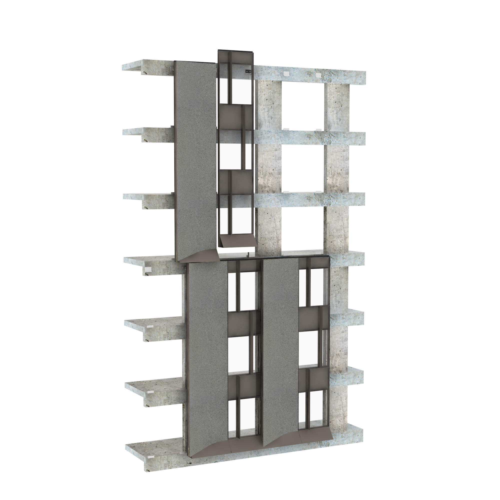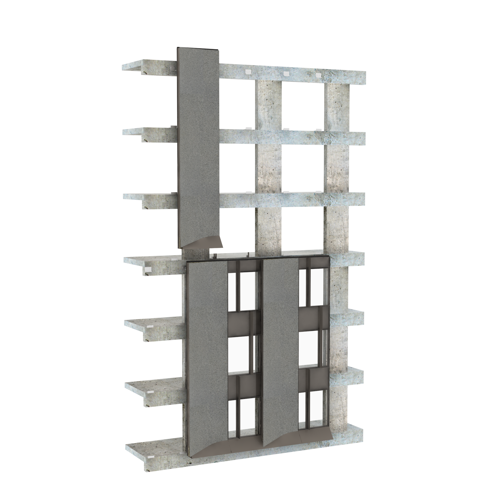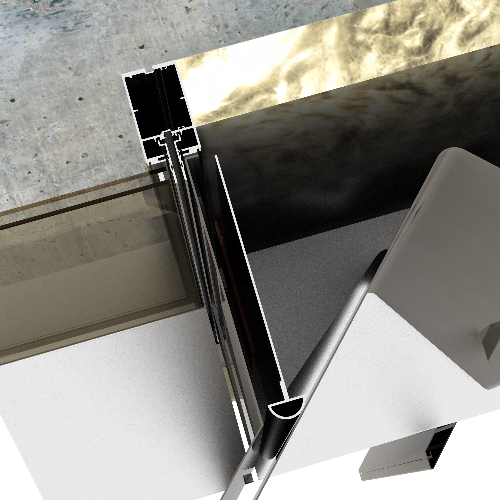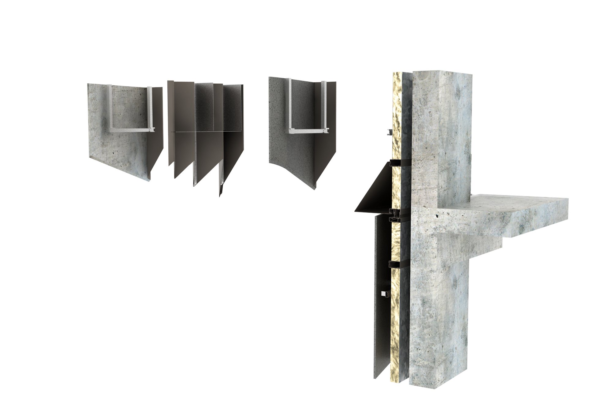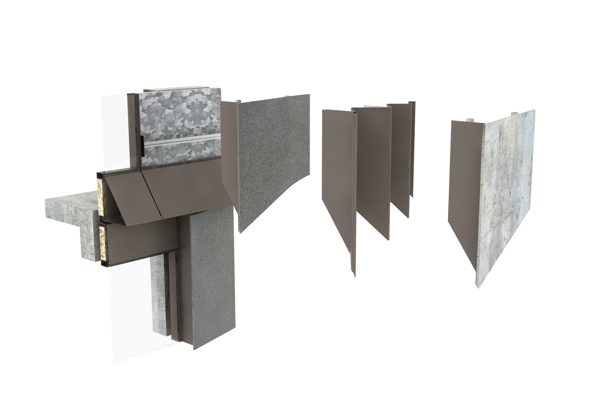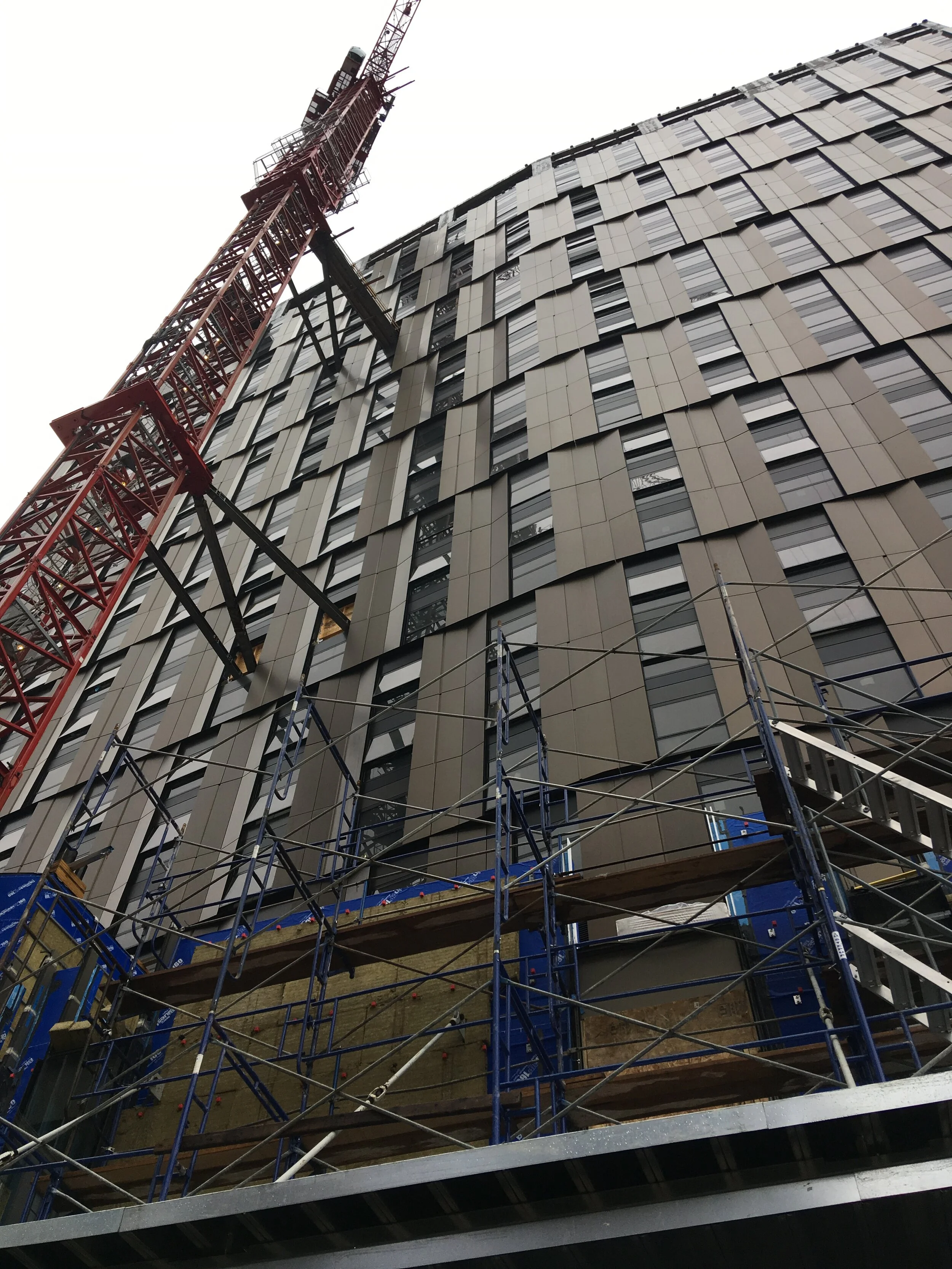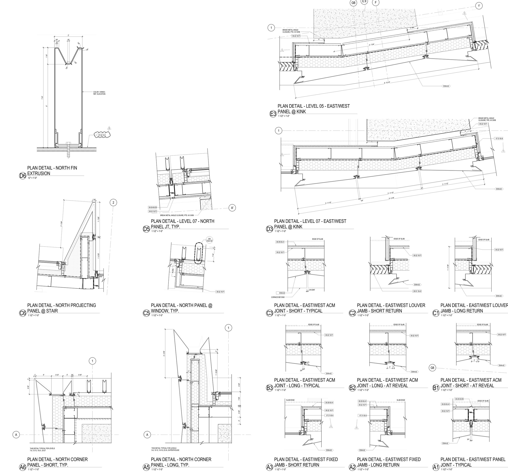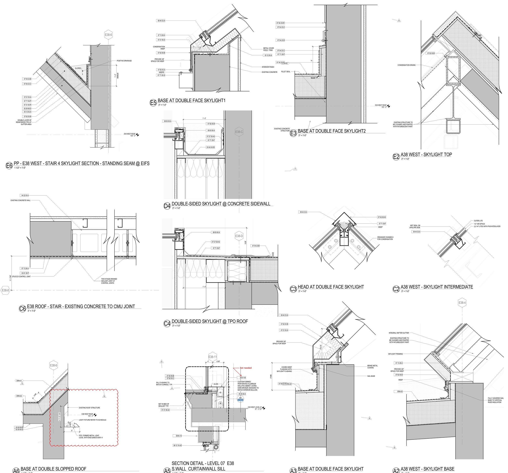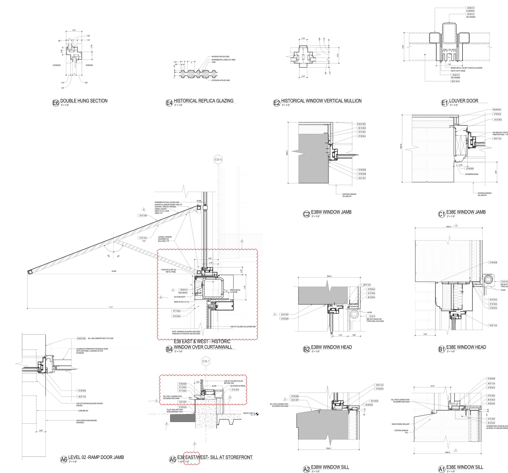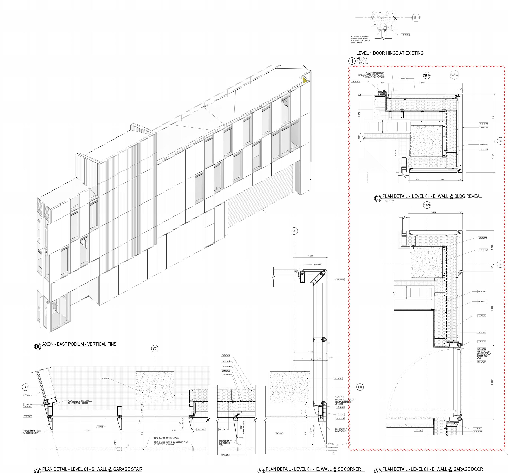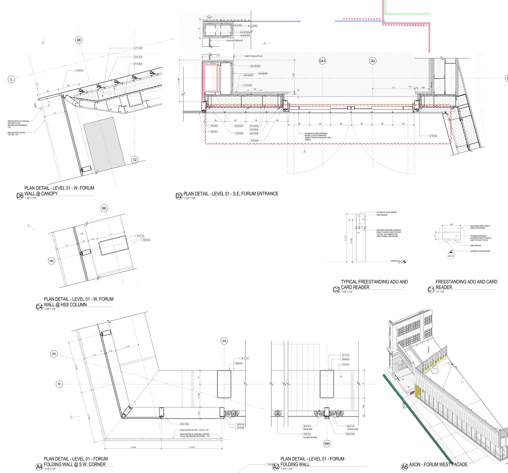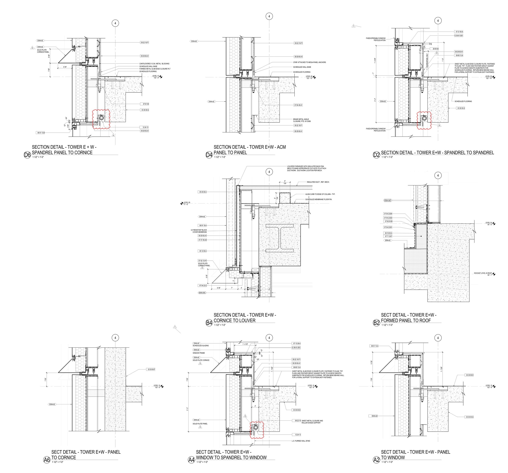MIT SITE 4 | NADAAA / PERKINS+WILL BOSTON
Architect & Client: NADAAA / Perkins+Will Boston
Role: Facade Design and Consulting* (Studio NYL)
Phases: Concept-Construction Administration
Facade Contractors: Island Exterior Fabricators, Ipswitch Bay Glass
Location: Cambridge, MA
Completed: 2019
Project description: The MIT Site 4 Tower was designed to sit atop existing historic buildings in the Kendall Square area of Cambridge, Massachusetts.
When on-boarded to the team, the facade had not been finalized and multiple iterations were being vetted, 3D models and renderings were developed to help in this process. Construction and fabrication techniques were designed into the system even prior to the design assist process.
A scheme was selected by the design team and further detailing of the projects 15+ facade types were developed in the design assist phase and then memorialized in the construction documents. As noted, the projects complexity in geometry and various facade types required a high degree of coordination, resulting in 250+ details for the enclosure systems. This included podium stick systems of vision and opaque, rainscreen walls, historic brick facades with punched windows, unitized megapanel systems, and folding walls. The project started in 2015 and was completed 4 years later with a final site observation of the facade in summer of 2019.
*All work shown above was completed by Alex Worden while at Studio NYL. Note all drawings shown were completed by the design team of which Alex Worden was a part.







