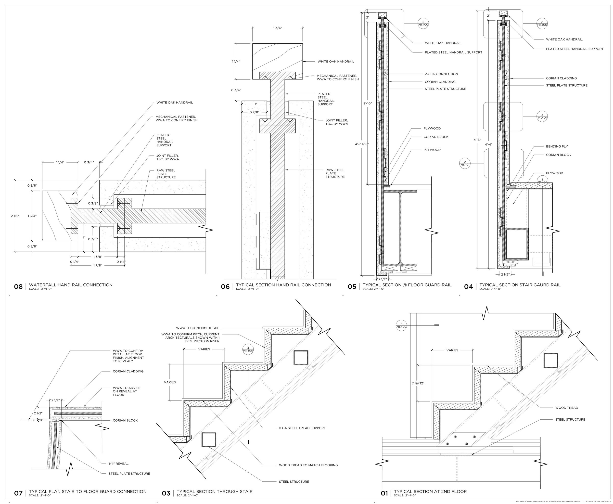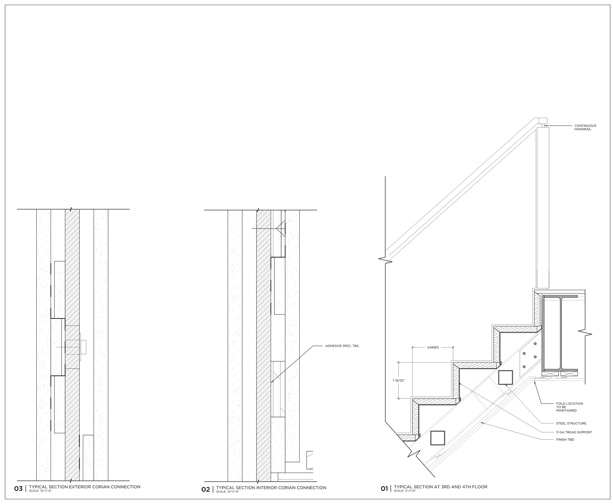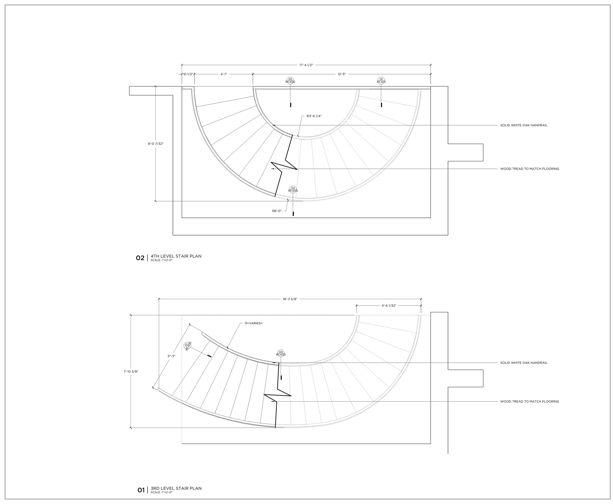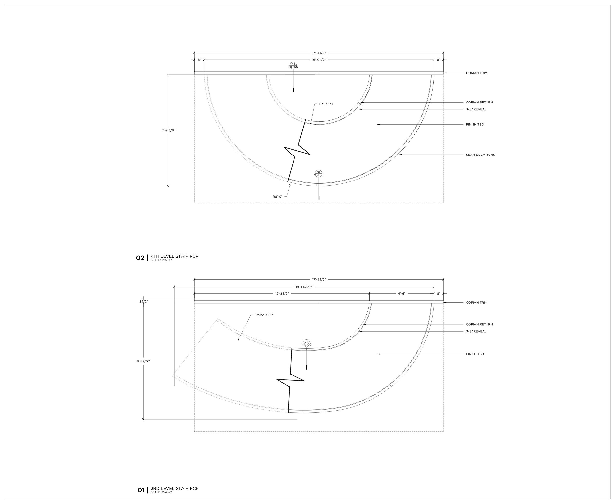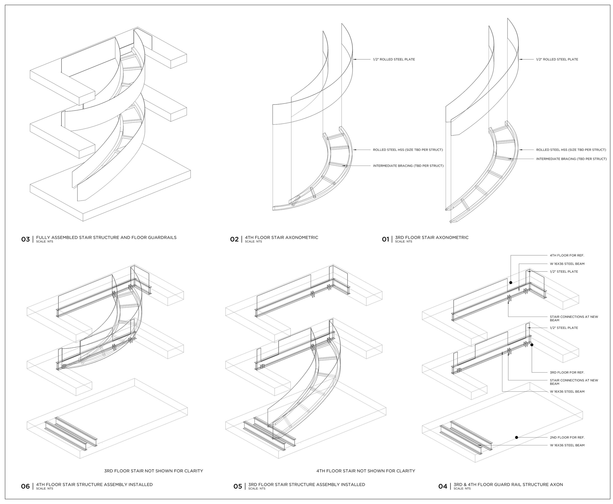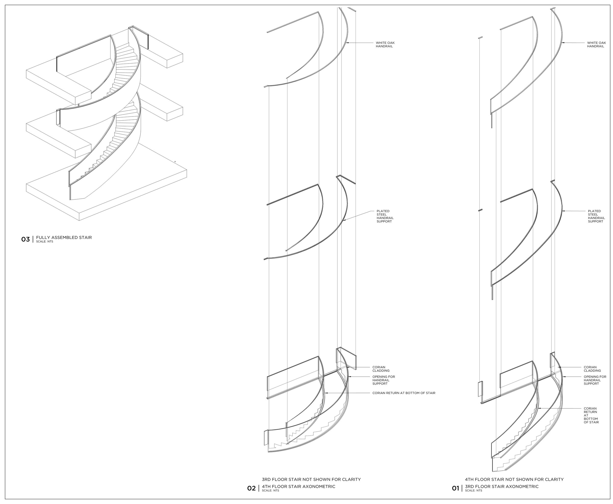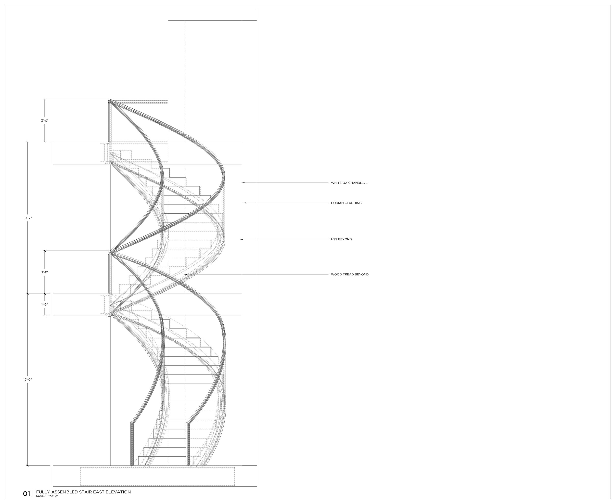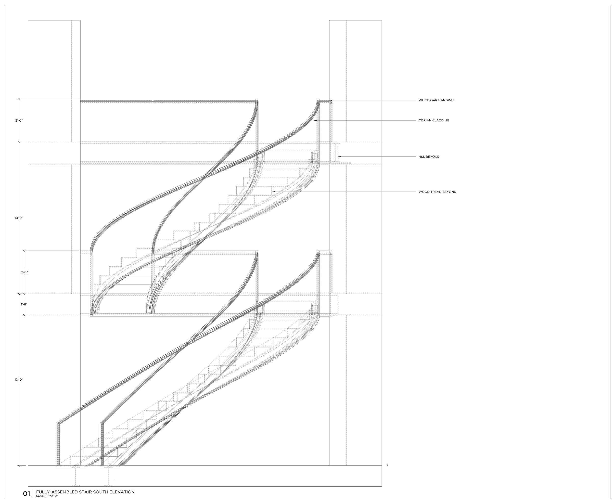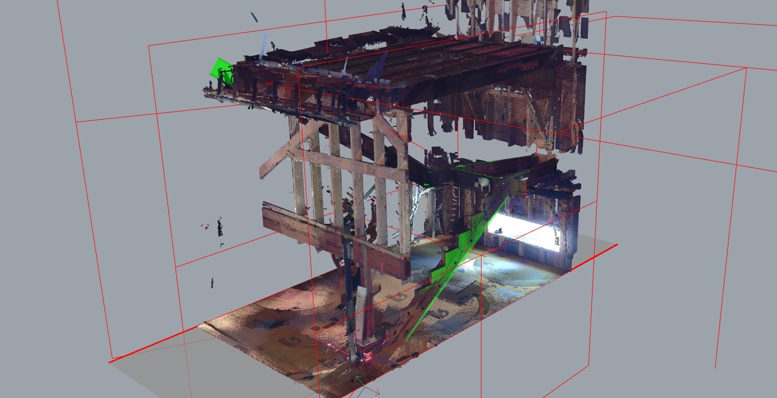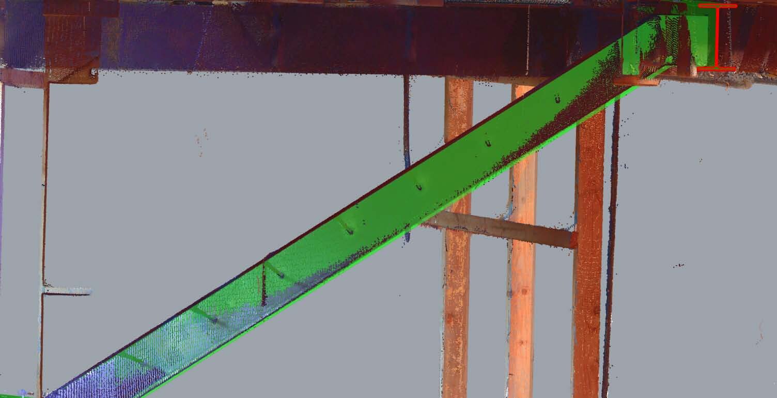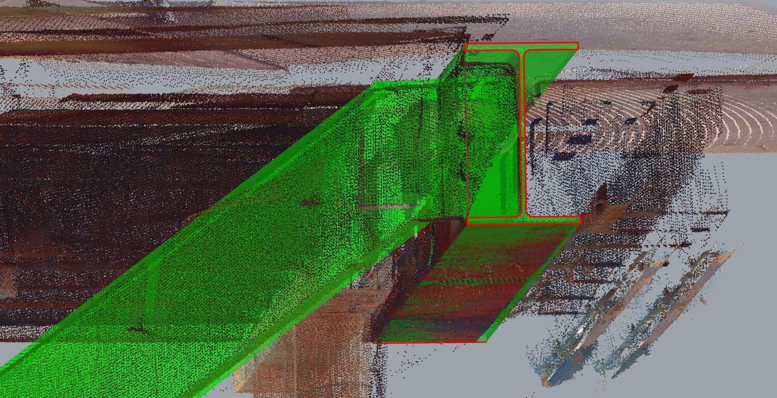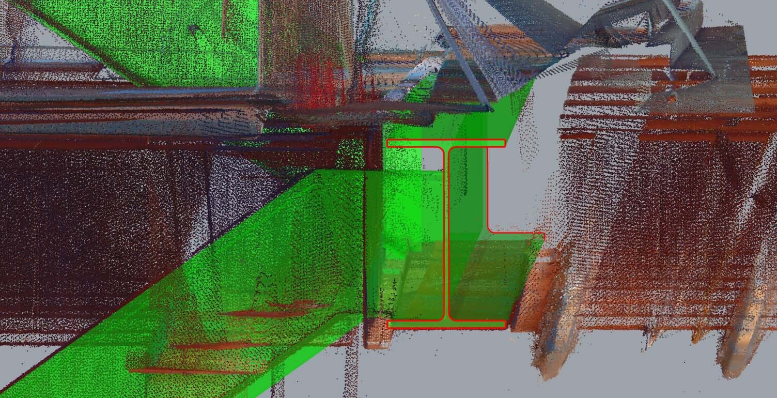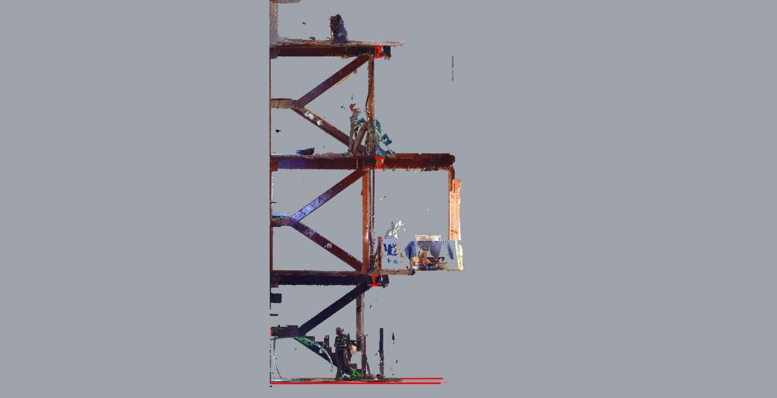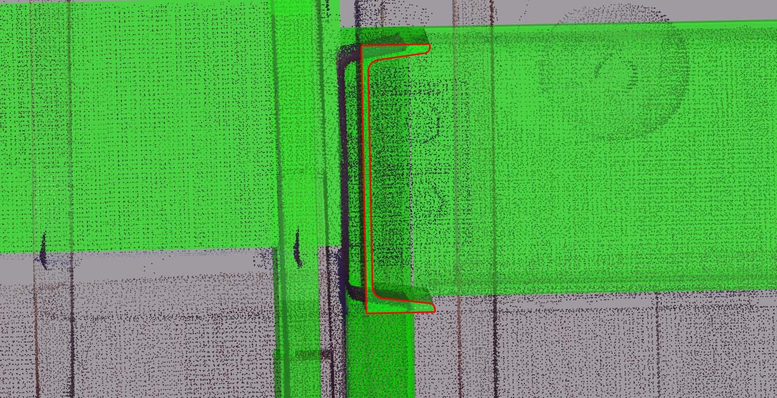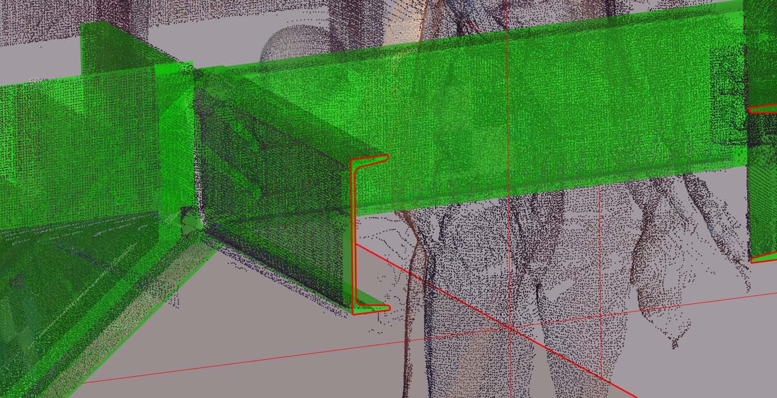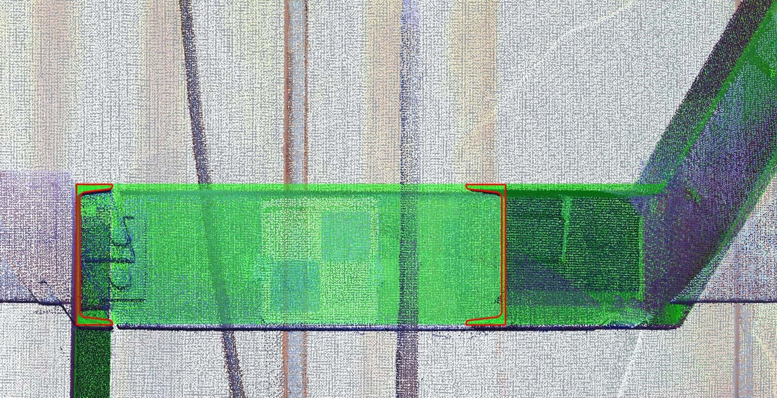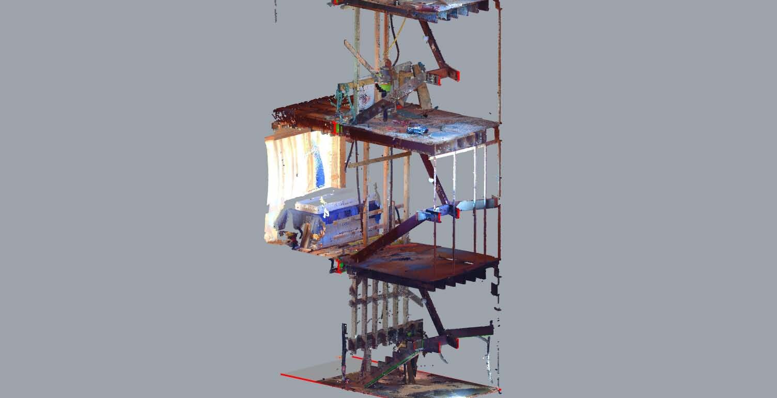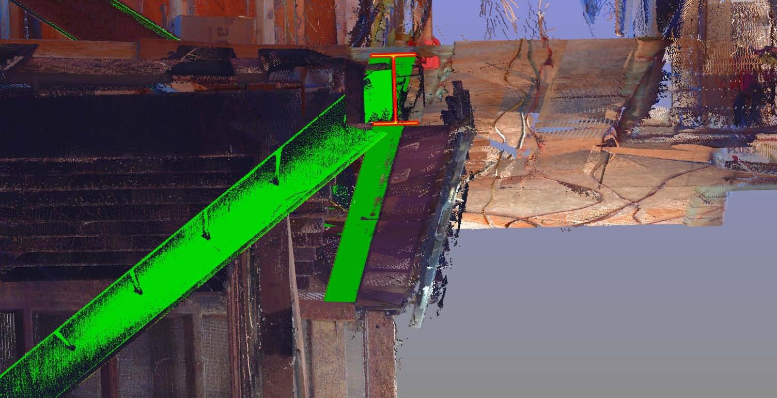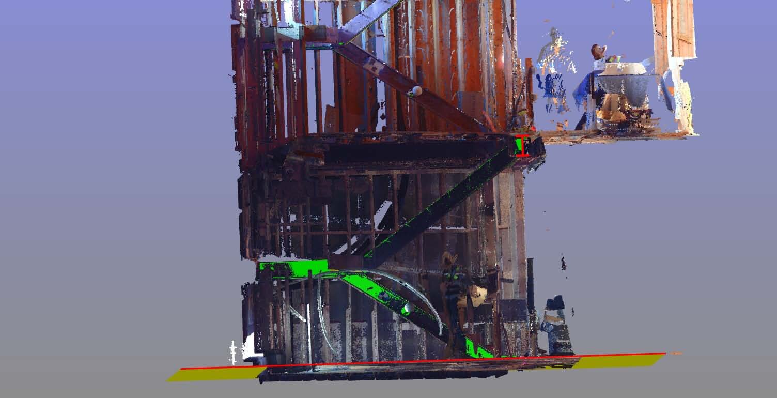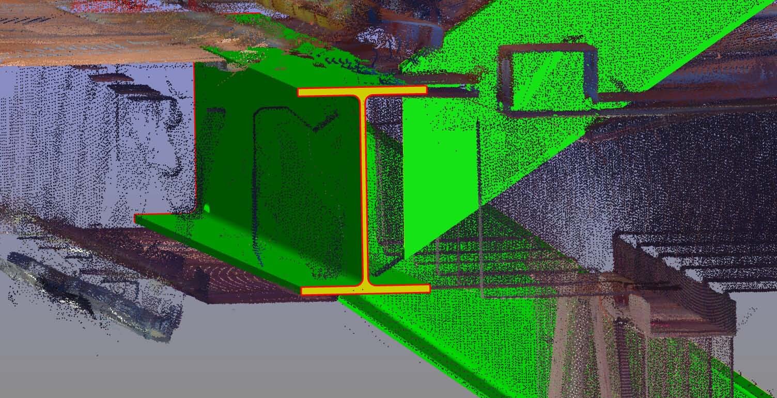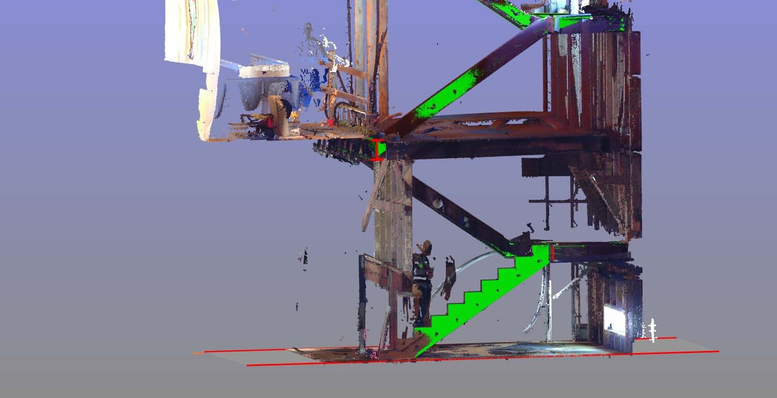CUSTOM STAIRS AT PRIVATE RESIDENCES
STAIR 1 | New Stair Modeling and Detailing for Design Assist
Client: Confidential
Architect: Confidential
Role: Design Assist Geometry, Parametric Optimization, Detailing
Location: Private Residences
Completed: In-progress
Stair 1
TJOA was engaged during design assist to aid in the modeling, detailing, of two stairs at two different private residences. The first stair is in a new residence which afforded more flexibility than the second stair which was a retrofit to an existing structure and intended on utilizing existing beams.
Stair 2
The second stair required TJOA to process, define, and populate the structural beams from the point cloud scan of the existing structure and space. Working as an integrated member of the CW Keller team, TJOA utilized various techniques in Rhino3D and Grasshopper to develop a streamlined workflow for developing the existing structural beams.
STAIR 2 | Existing Structure and Parametric Workflows using Point Clouds and Grasshopper







