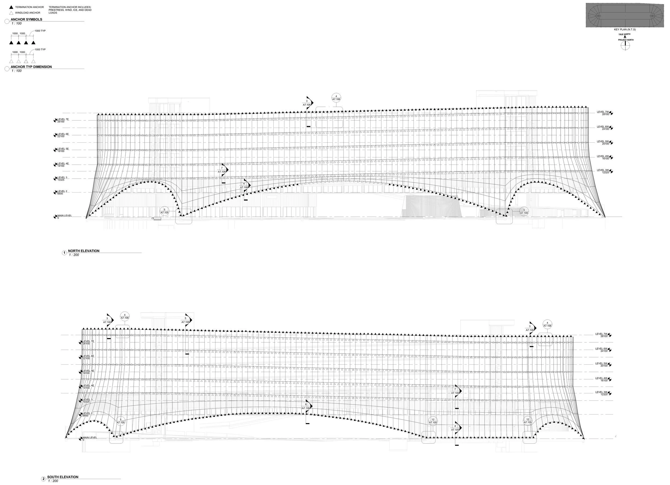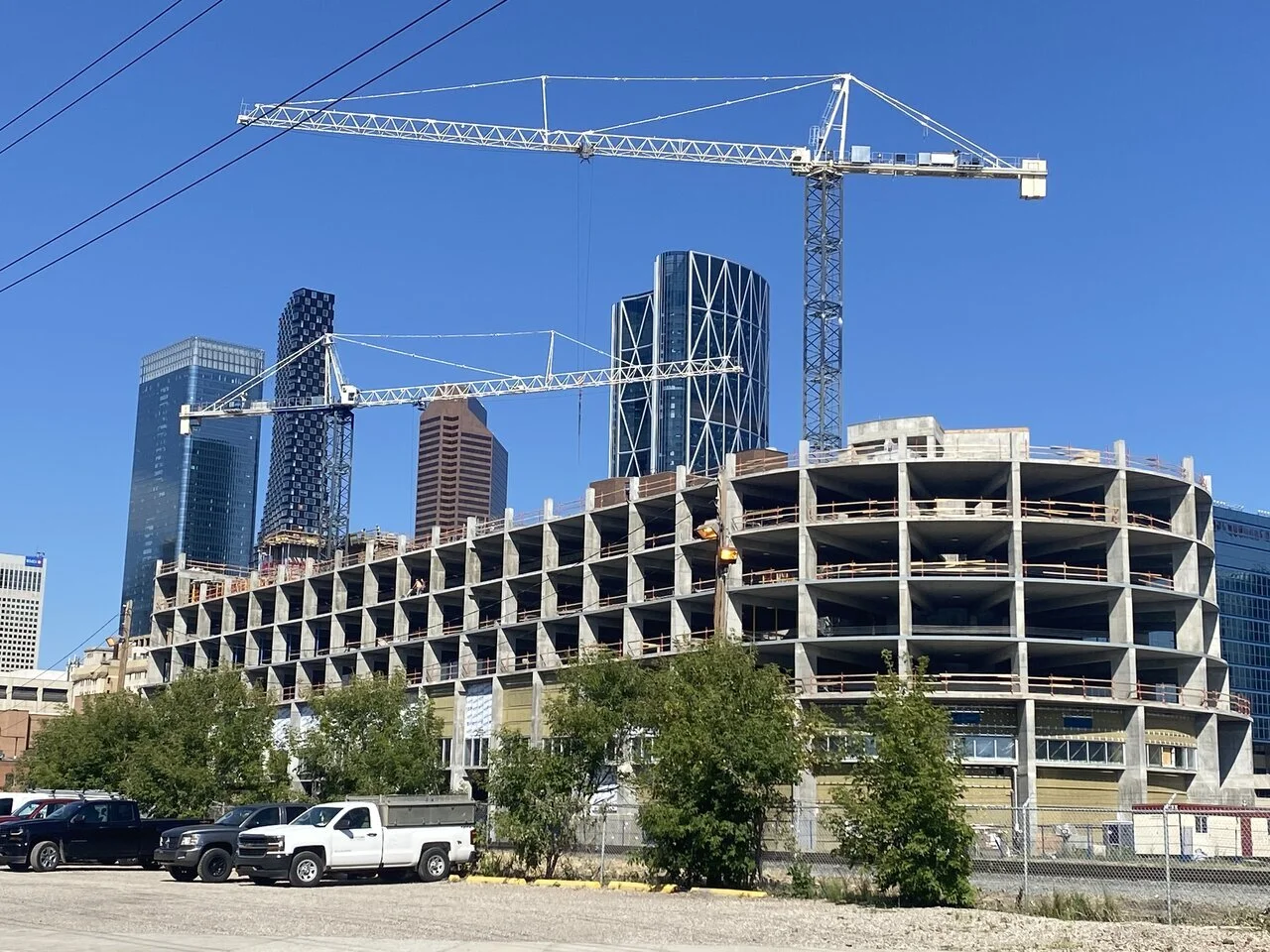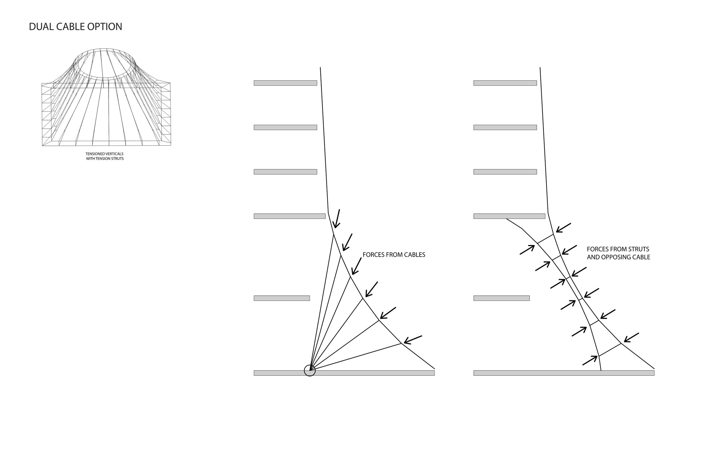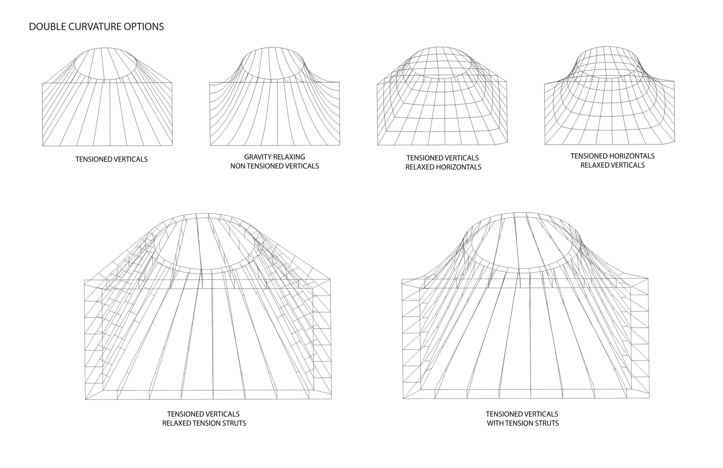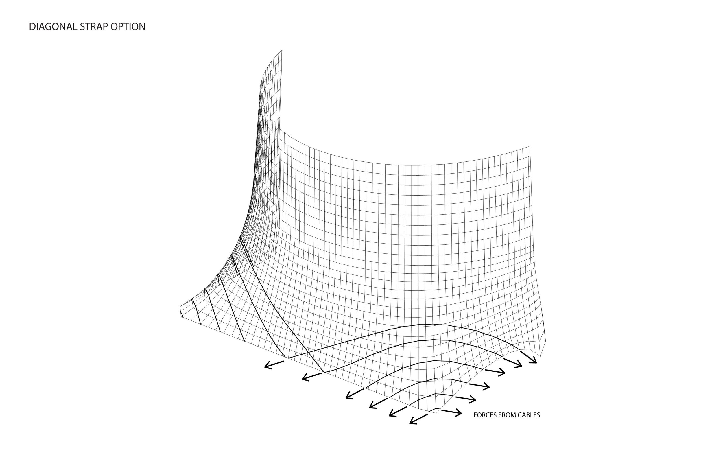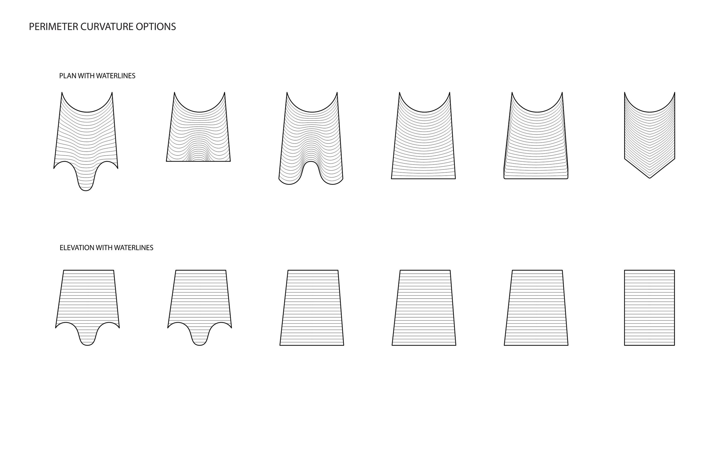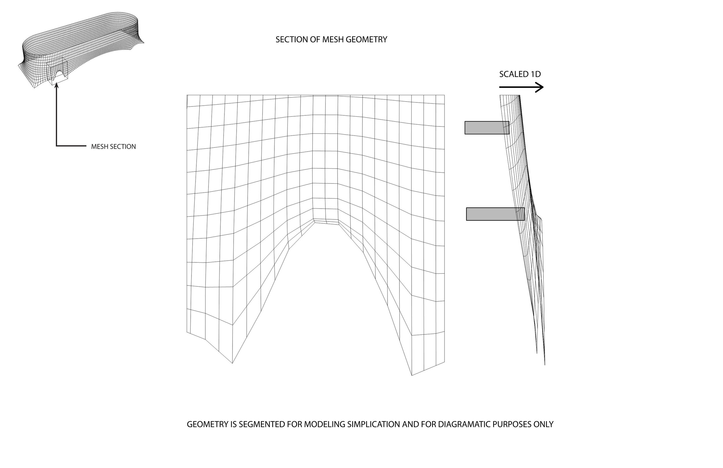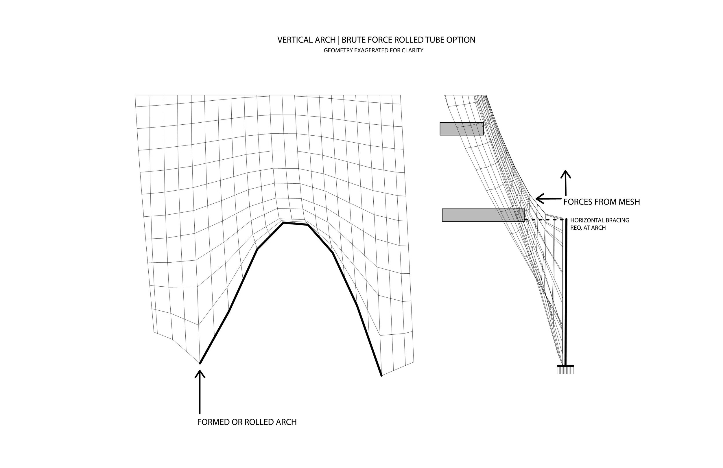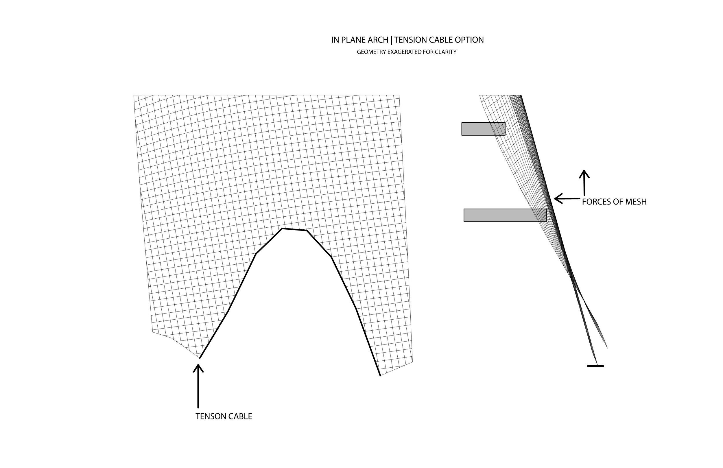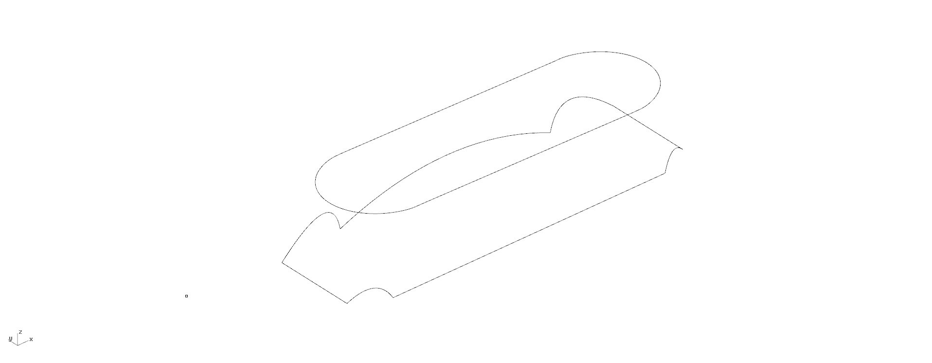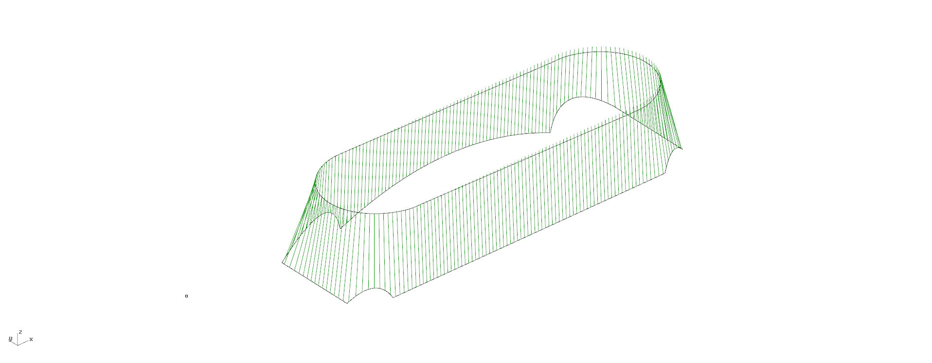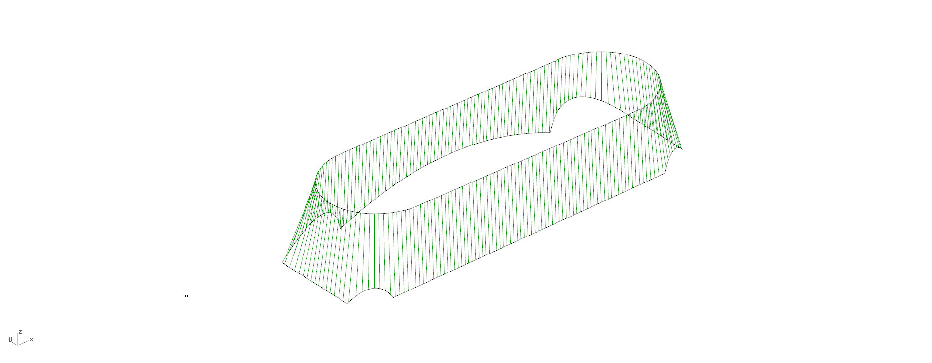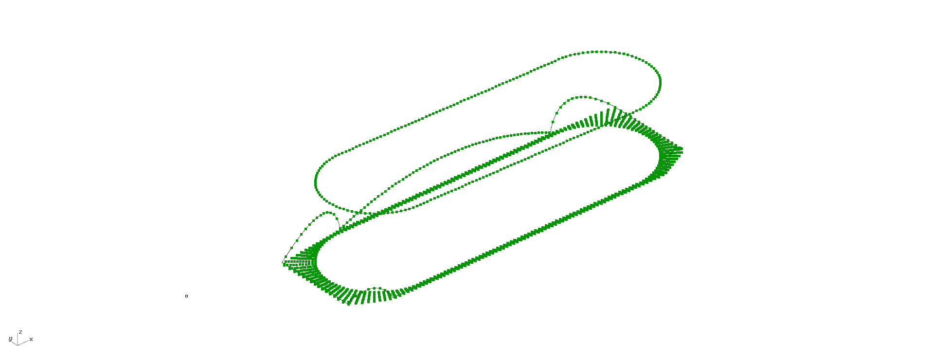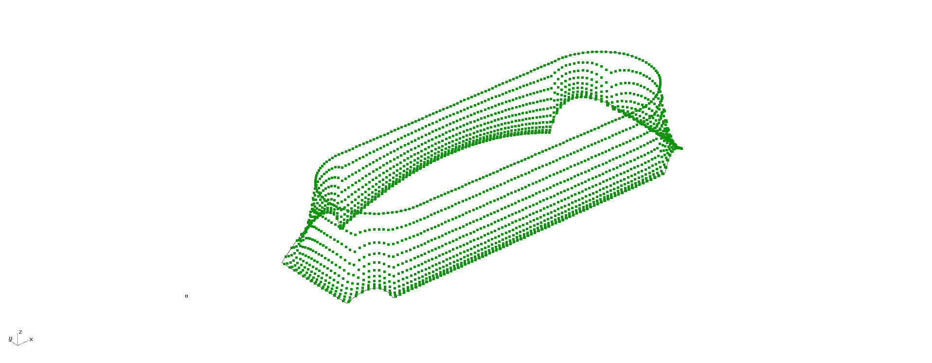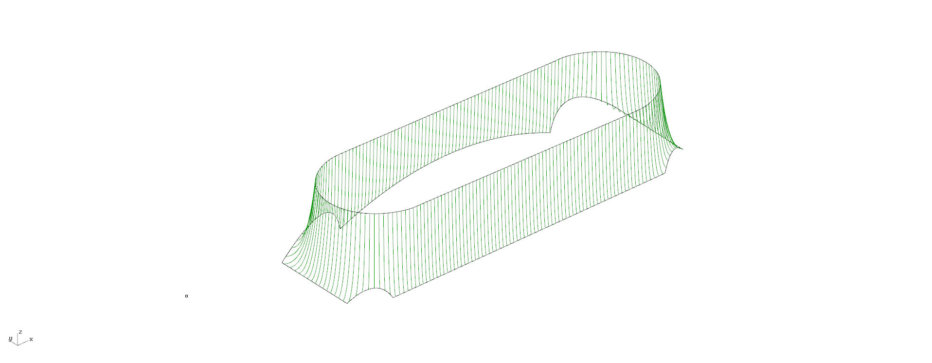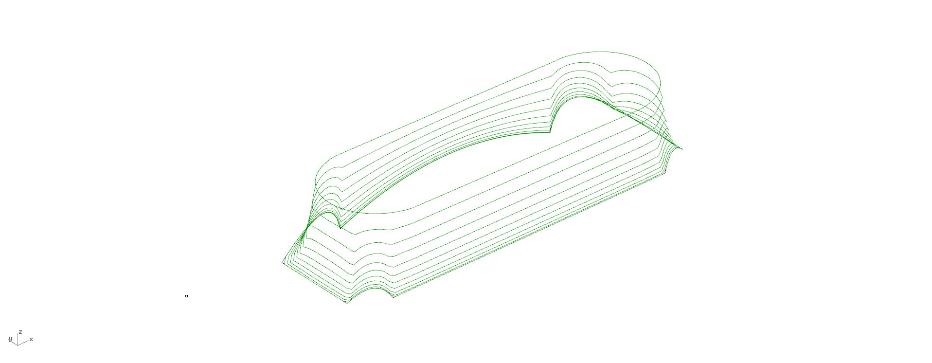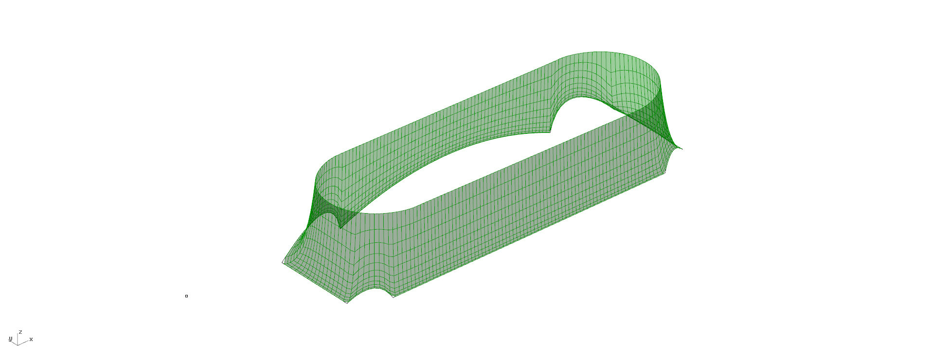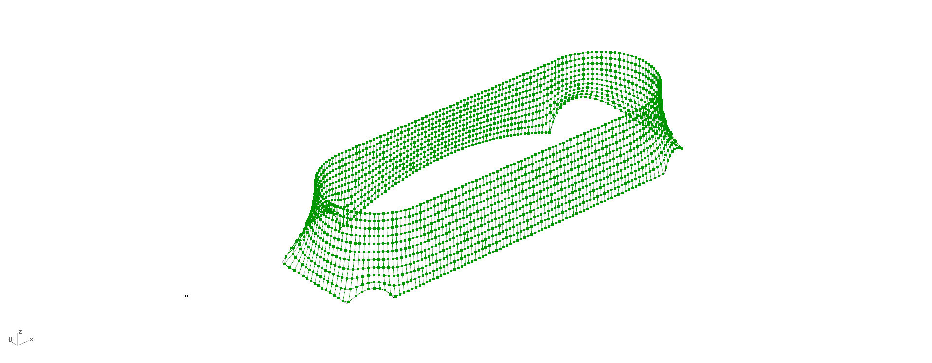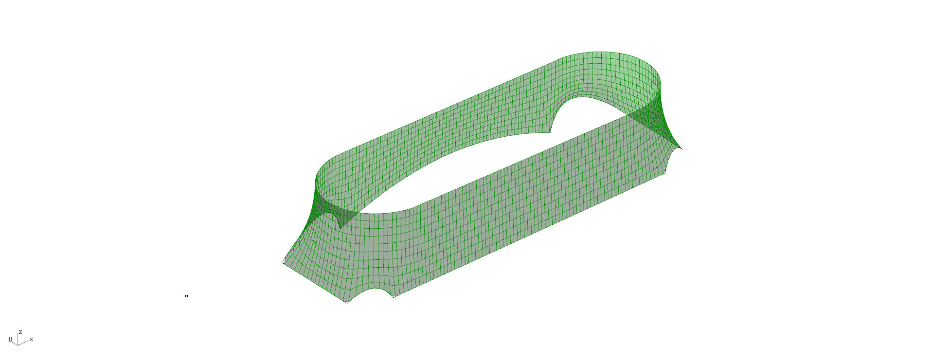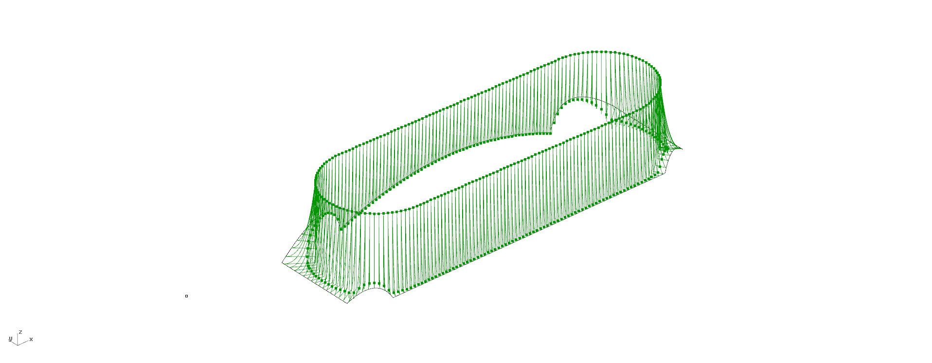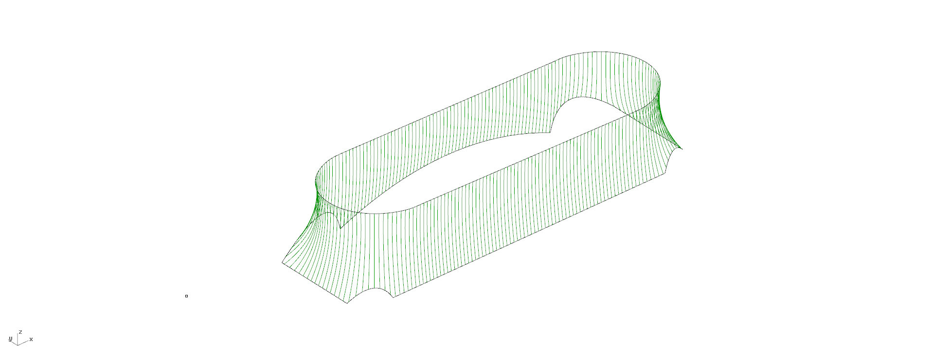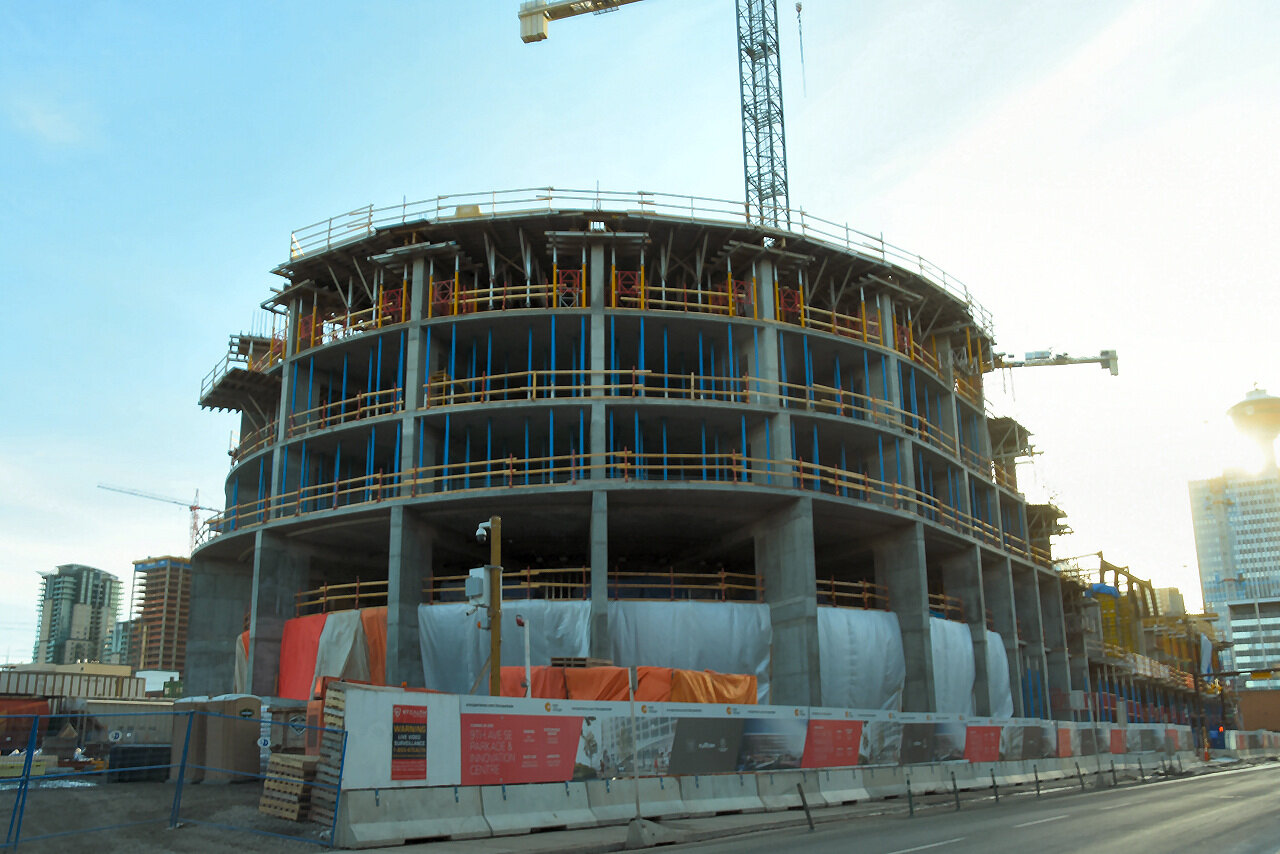9TH AVE PARKING GARAGE | 5468796 + KASIAN
Architect & Client: 5468796 + Kasian Calgary
Role: Geometry and Parametric Design Consultant*
Location: Calgary, Alberta, Canada
Completed: 2021
Project description: In the original design of the 9th Avenue parking garage, also known as the ‘Platform’, a stainless steel metal mesh was to wrap the exterior exterior of the structure. The stainless mesh was to be anchored at the top of the garage and the base with HSS steel tubes rolled in arches to create a dynamic and diaphanous cladding enclosure.
Assisting the design team in understanding the nature of the stainless mesh, we worked as an integrated member of the group to develop a number of simulations using Grasshopper’s physic engine - Kangaroo. Initial studies provided insights into the feasibility of this concept and also provided initial loading and reactions that the engineer of record needed to size the primary structure and steel perimeter tubes. Cover image by 5468796 Architecture.
In order to fully validate the structural reactions, two approaches to the catenary mesh had to be defined. Firstly, an idealized catenary to determine the gravity reactions and second, a ‘perpendicular to the chord’ catenary for wind especially if the mesh is covered in snow or ice. These two methods were developed in grasshopper and excel across the entirety of the garage in plan and then blended to arrive at the composite reactions required for the EOR.
Additionally, the mesh geometry itself was required to define the slab edge conditions of the concrete at each floor and in order to get a seamless catenary curvature, this was an intense study. Due to the spans between the floors, especially at the ramp conditions, the span of the mesh began to exceed the ‘wind on ice’ criteria and the design team decided to have the mesh span floor to floor rather than two anchor points to develop a ‘true catenary’.
Extensive studies were completed to express how the mesh would interact with the primary concrete structure and how to design for potential slab edge anchors. Being Calgary, a city known for its snow and high winds, in areas were long spans occurred, alternatives were proposed to restrain the mesh in high wind/ ice events.
When it came time for documentation, we provided axonometric diagrams showing the various locations of the anchor point connections around the perimeter of the structure. This was provided in concert with a spreadsheet of all the various X,Y,Z coordinates to establish a holistic construction document set for the mesh cladding. Additional detailing for the mesh anchors was provided.
Photo 2019 by Dick Ebersohn.
*All work shown above was completed by Alex Worden while at Studio NYL

















